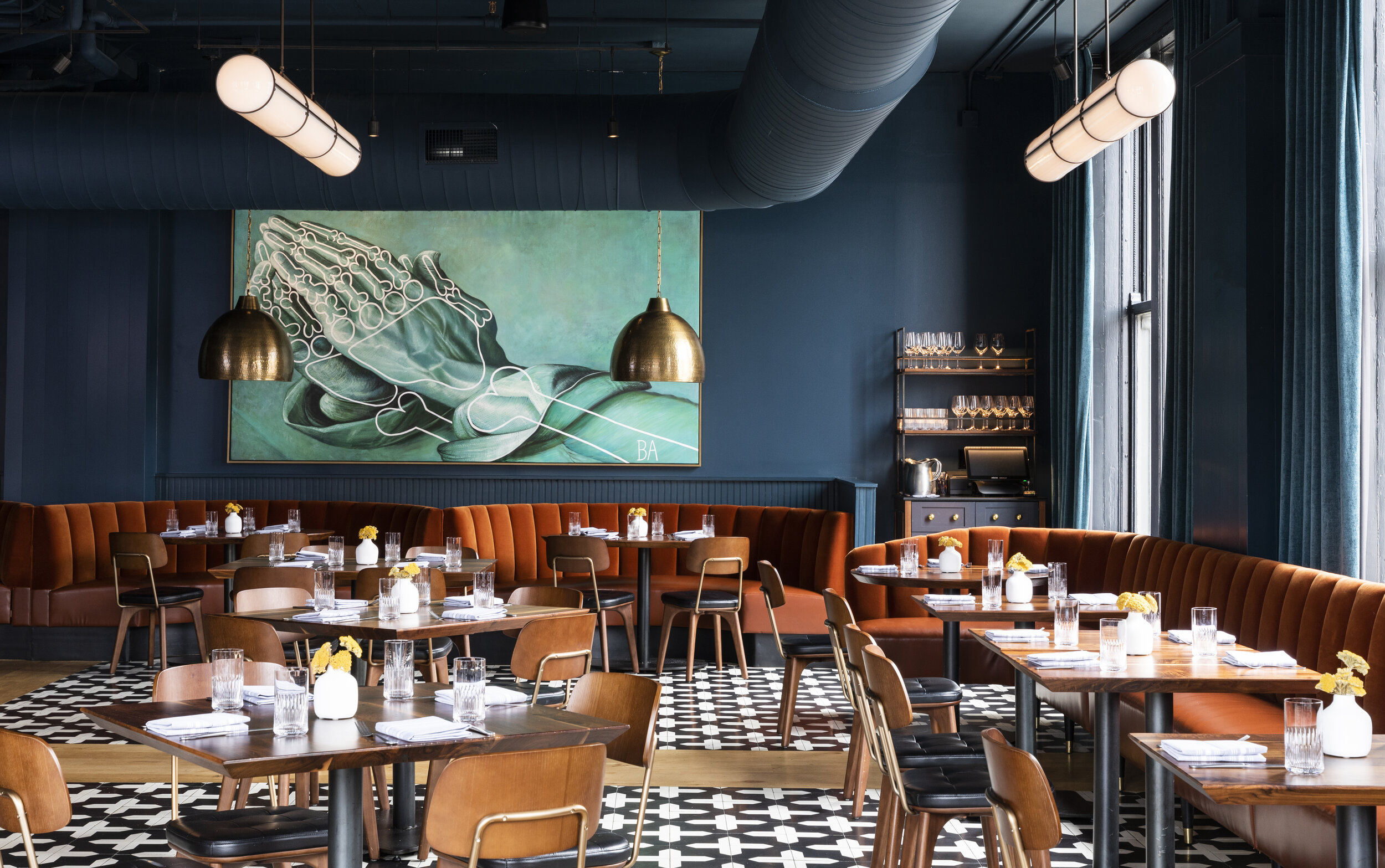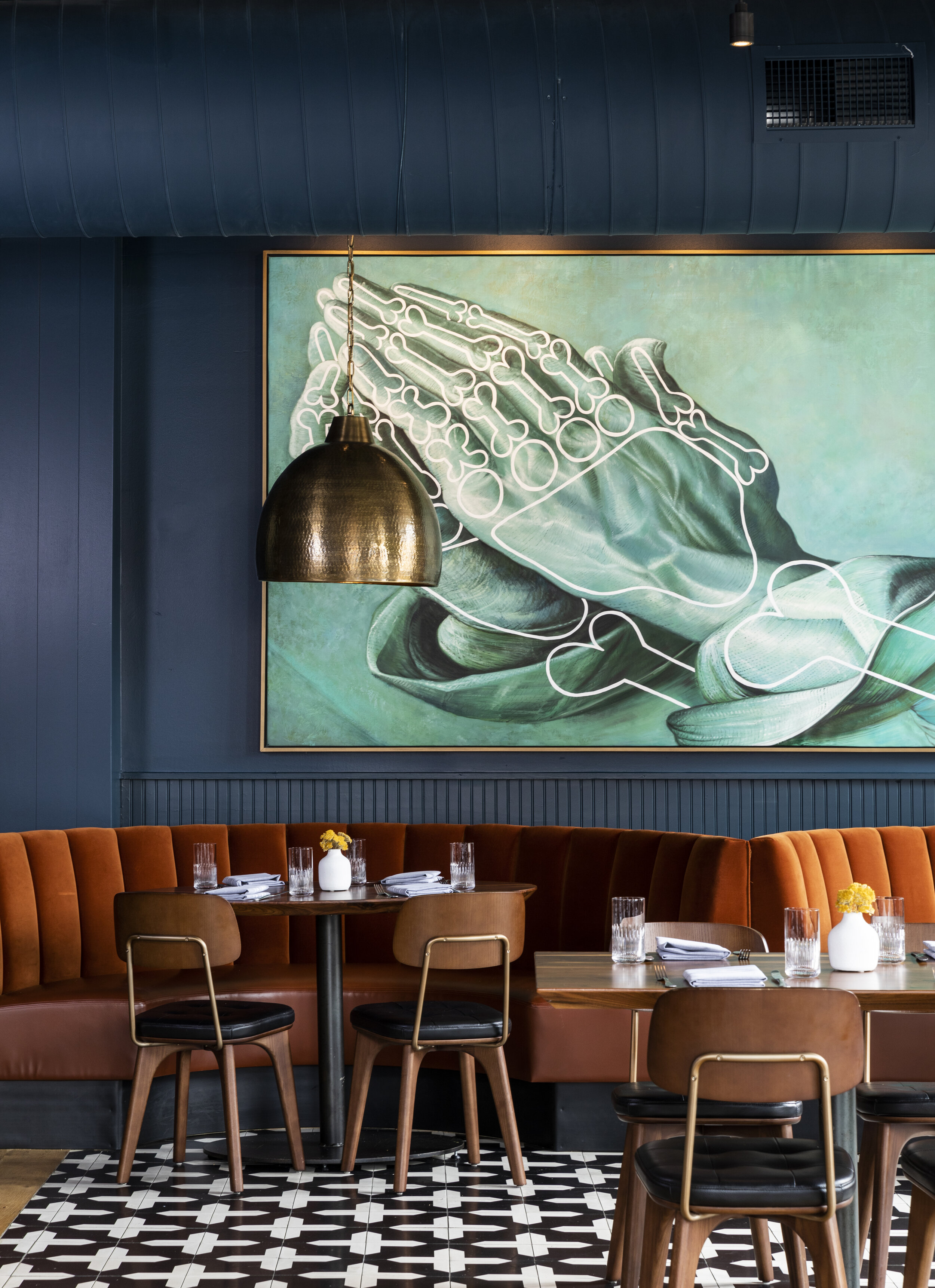
Bishop
February 2020
4,500 SF
Featured in VOGUE Magazine for Most Anticipated Restaurants for 2020
Won LIV Hospitality Design Award for Best Brasserie 2024 and the Jury’s Top Pick for Eating Spaces
Challenge: Design a 4,500 SF upscale restaurant in a portion of a 105-year-old Beaux-Arts style building while retaining historical architectural details. The space had previously been occupied and very little of the original architecture was visible prior to demolition. The restaurant space is located on the corner of a prominent intersection in a vibrant, historic Downtown neighborhood. After demolition of the latest tenant’s finishes and walls, a new floor plan was developed to preserve and highlight the historical aspects of the space. Also, the kitchen was remotely located so it was important to incorporate a kitchen element within the restaurant.
“We took these really disjointed spaces that were encapsulated by bland architecture and finishes and created this metamorphosis into a rich, enchanting and warm restaurant. Preserving the historical elements led to an interesting floor plan with different areas so we created a little different vibe for each area with finishes, lighting and furniture. The original windows and architectural details are now able to be appreciated.”
A project narrative was created based on the restaurant’s name which imbues images of a storied figure who is a steward of the Earth, entertainer, and storyteller. Working with an art consultant, we sourced artifacts and objects over the period of a year and a half.
The interior design incorporates living finishes, like un-lacquered brass and cement tile, that will evolve and patina over time. Existing glazed brick columns that were chipped and cracked were treated with a Kintsugi technique. The Cathedral floor tile pattern was chosen to relate to the rosettes on the exterior of the building and give a subtle reference to the restaurant's name. Other old-world finishes such as Zellige tile, blackened steel, white oak, and leather are used throughout but with modern details and rich, moody colors. The Beaux-Arts facade influenced the rosette pattern on the cement floor tile and metal screens.
It was our intention that the space not feel too shiny and new. Since we were able to preserve quite a few finishes and moldings, we wanted there to be a blurred line between the finishes that were existing and new so you weren't quite sure what was originally there.
visit the site →
















